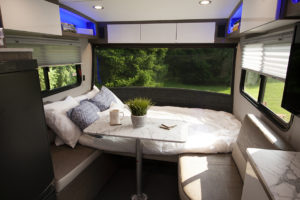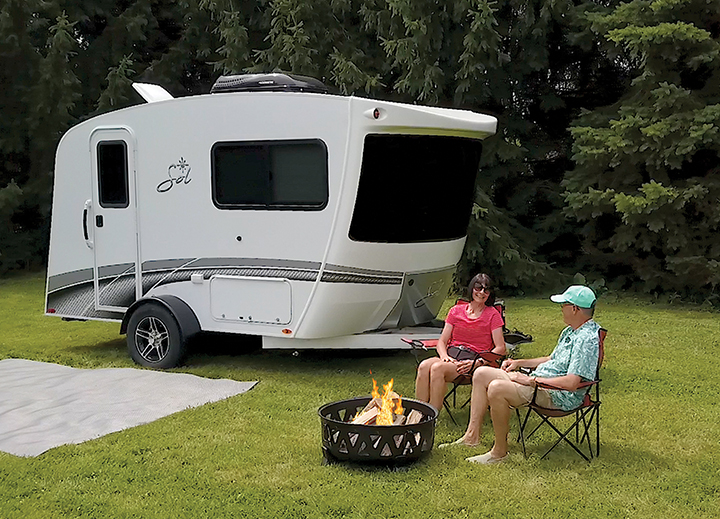 It all began in the fall of 2018 when inTech introduced the unique and thoughtfully designed Sol Horizon. The immediate success of that unit proved that it was an RV unlike any other on the market. Soon after the launch of the Horizon, work began to grow the Sol family by adding a more compact unit that could be towed by a smaller vehicle. The team at inTech is proud to announce that the Sol Dawn is now a reality.
It all began in the fall of 2018 when inTech introduced the unique and thoughtfully designed Sol Horizon. The immediate success of that unit proved that it was an RV unlike any other on the market. Soon after the launch of the Horizon, work began to grow the Sol family by adding a more compact unit that could be towed by a smaller vehicle. The team at inTech is proud to announce that the Sol Dawn is now a reality.
Key features/highlights of the Sol Dawn include:
The efficient use of the dinette area allows for a dual-purpose space. The hassle of completely changing the dinette into a bed at night, and back in the morning, has been eliminated. In the Dawn, customers will enjoy a comfortable 48”x80” bed while still retaining seating for 2 at the dinette with the table left in position.
Storage was an area of focus when designing the Dawn. It offers a large interior/exterior stowaway compartment on the front curbside of the unit. The kitchen area storage is maximized by utilizing upper cubby space and lower cabinets along with a pantry nearby. You will also find the signature upper cubby and cabinet spaces throughout the unit that are unique to the Sol family.
The spacious interior of the Dawn is designed for a 6’4” main walking area allowing this unit to fit most any customer. The bathroom carries on the Sol family tradition of a large and luxurious wet bath that is unmatched in a unit of this size. The footprint of the bathroom is 29.5” x 44” and the head height is a very usable 5’9”.









